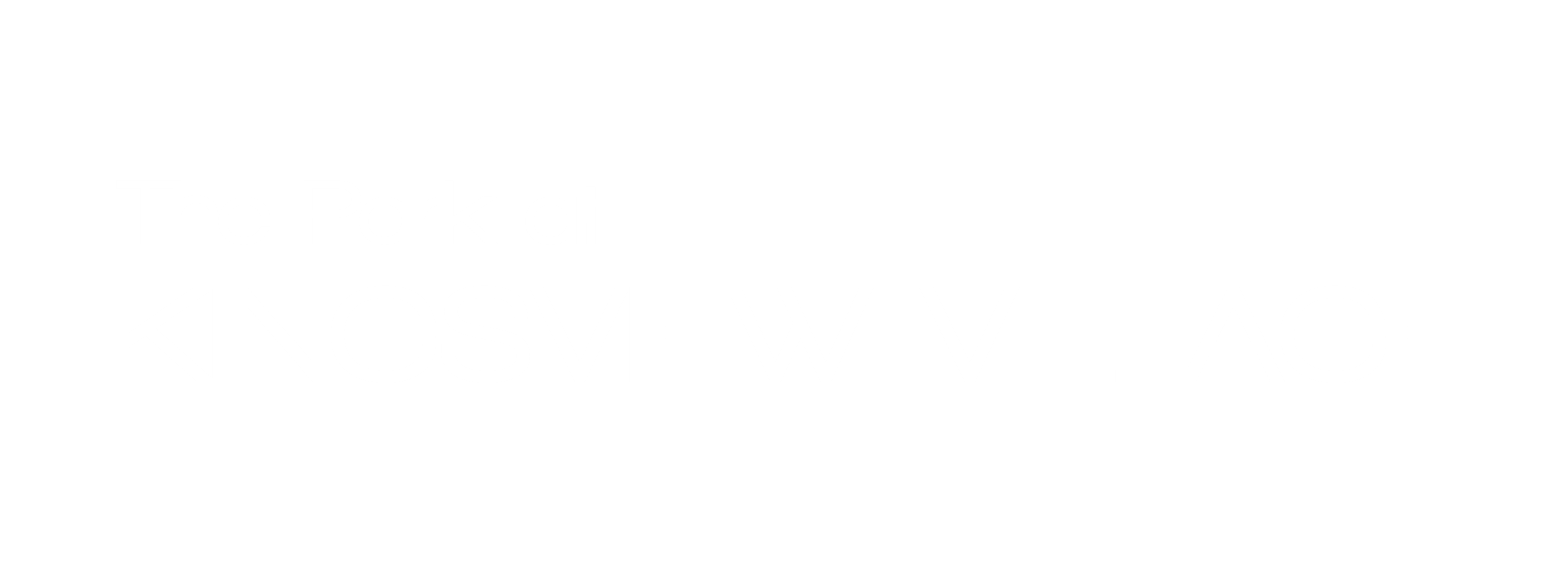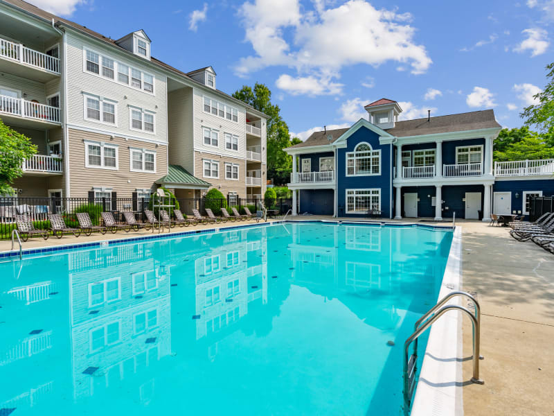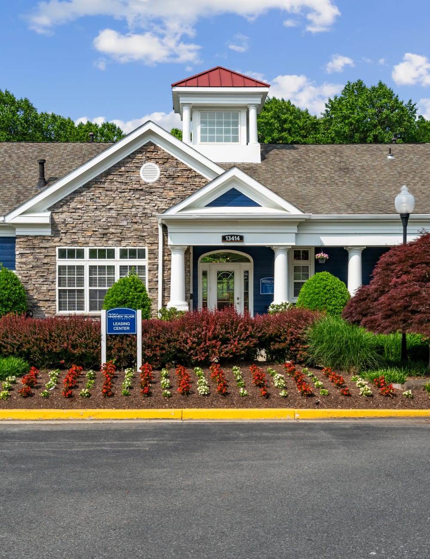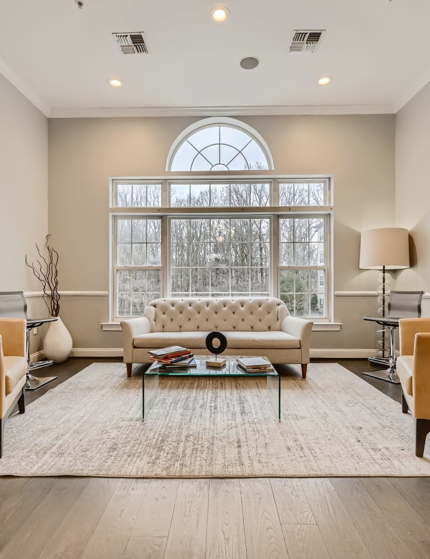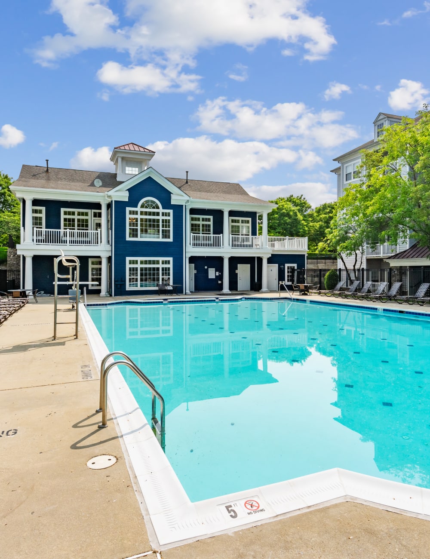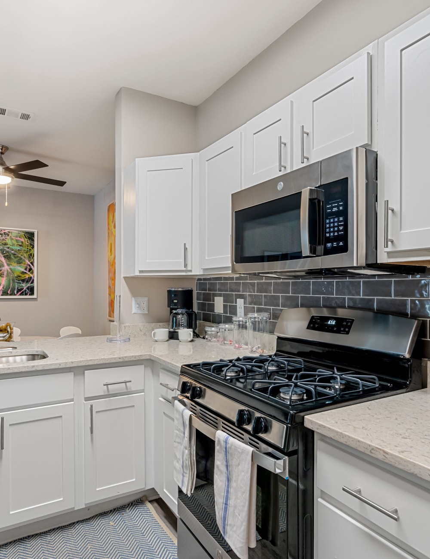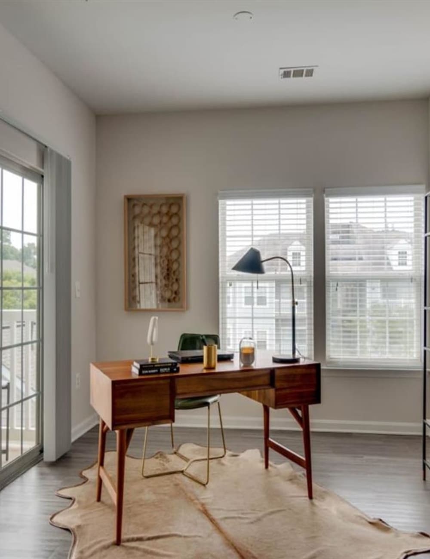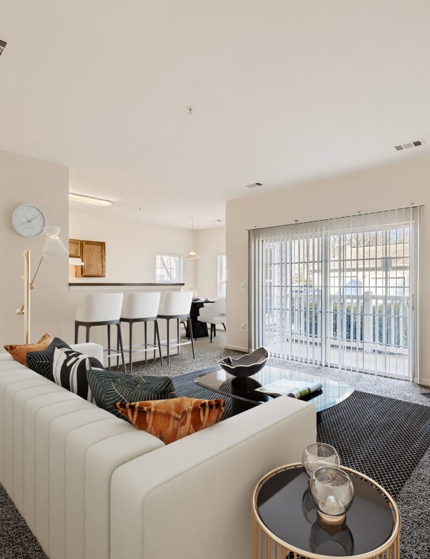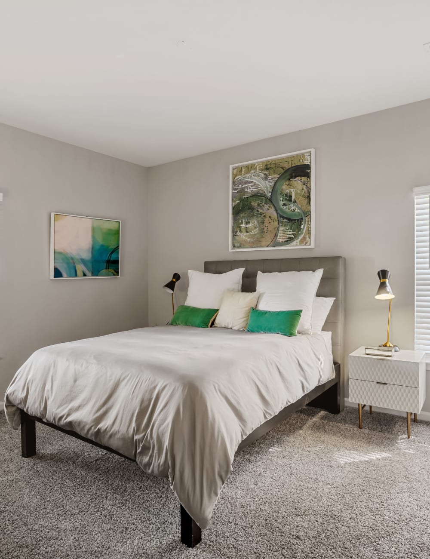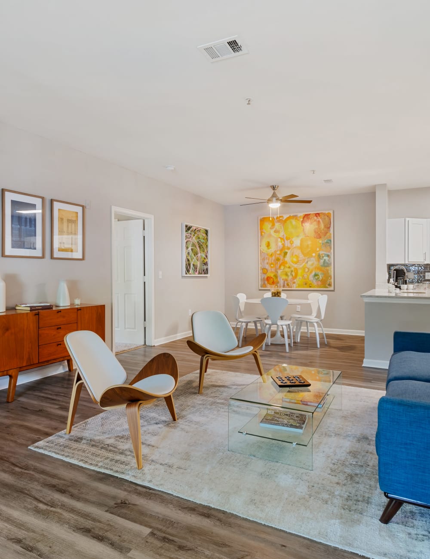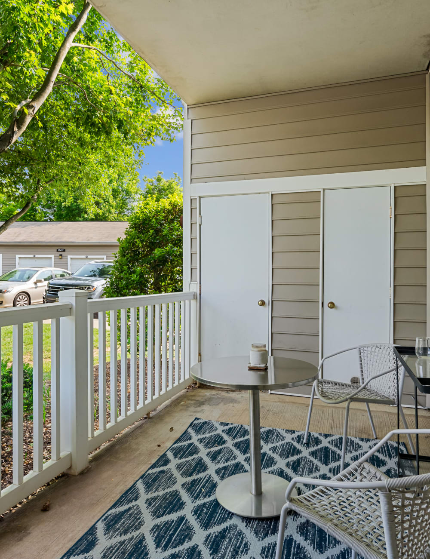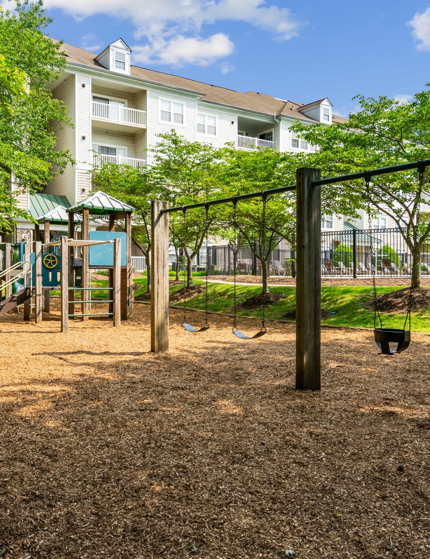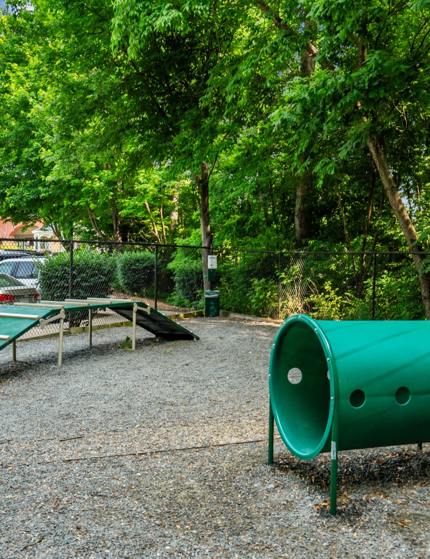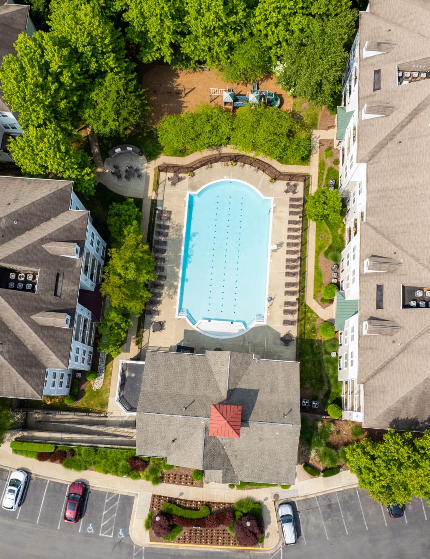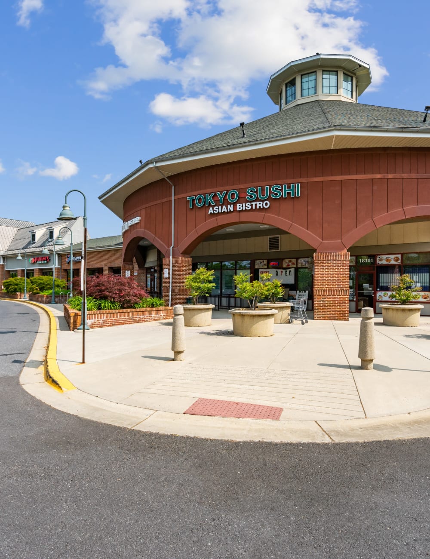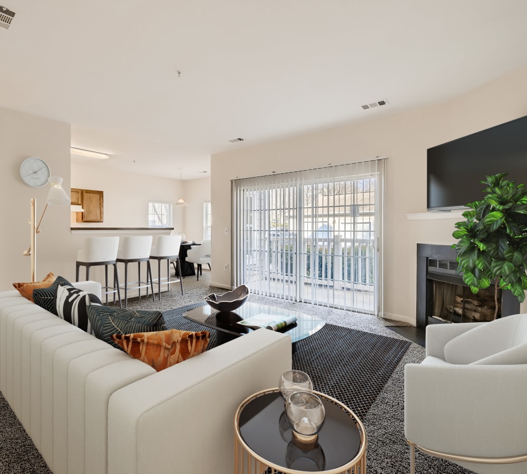
Come Home to Comfort & Style
Get a taste for garden-style living at its best when you come home to Park at Kingsview Village in Germantown, Maryland. Here, you can choose between a variety of pet-friendly one- and two-bedroom floor plans that provide all the premium finishes and perks you desire. Plus, you’ll be just minutes from the finest shopping, dining, and entertainment in our picturesque location near Seneca Creek State Park.
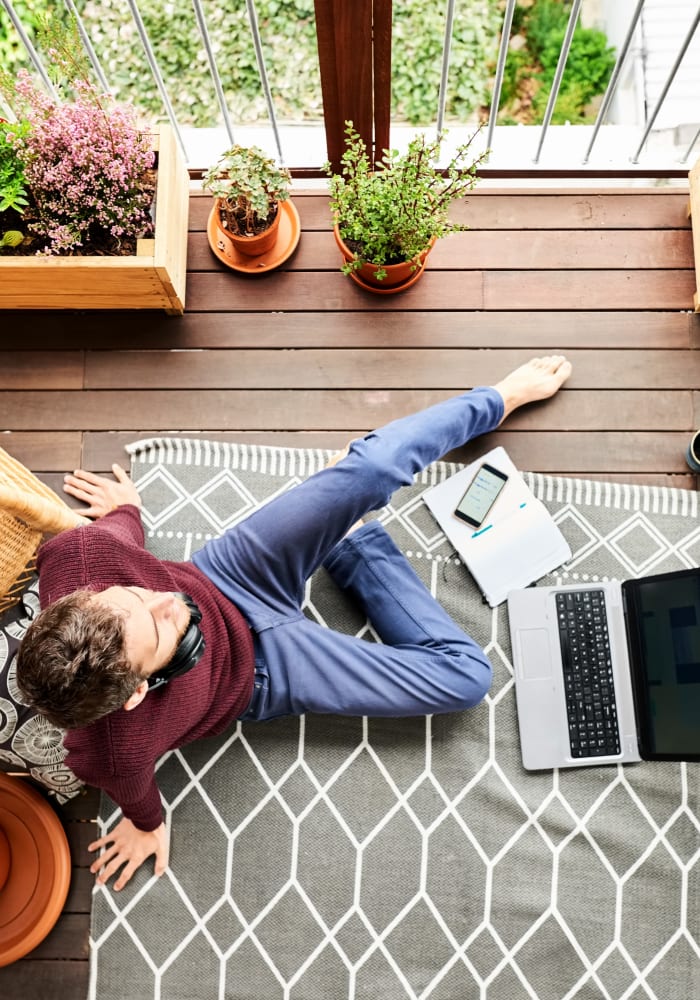
Private Patios or Balconies
Private Patios or Balconies

State-of-the-Art Fitness Center
State-of-the-Art Fitness Center
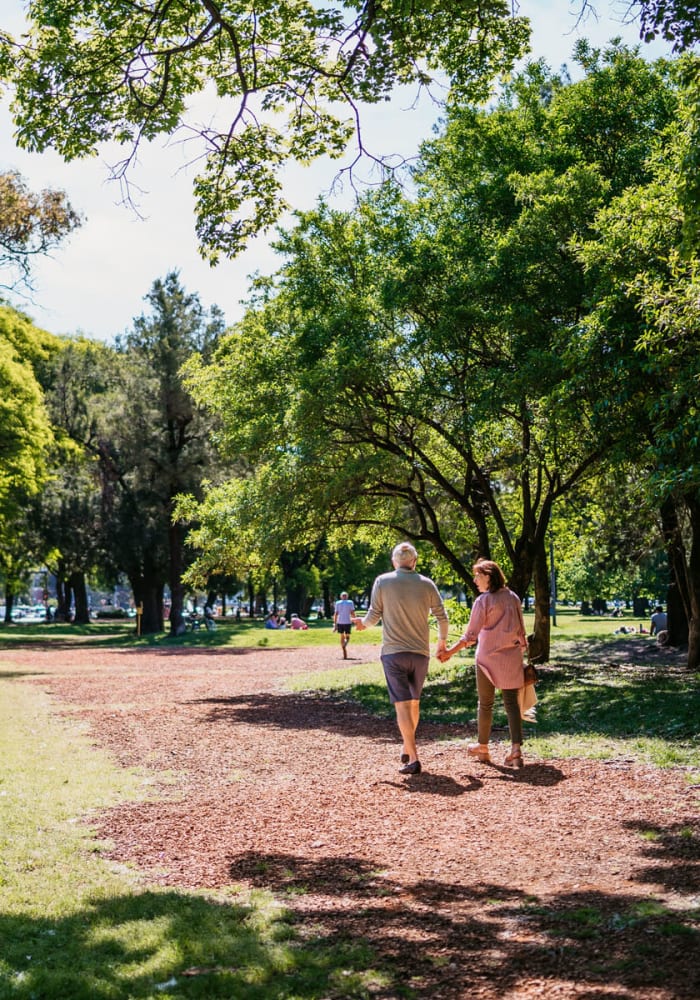
Scenic Surroundings
Scenic Surroundings
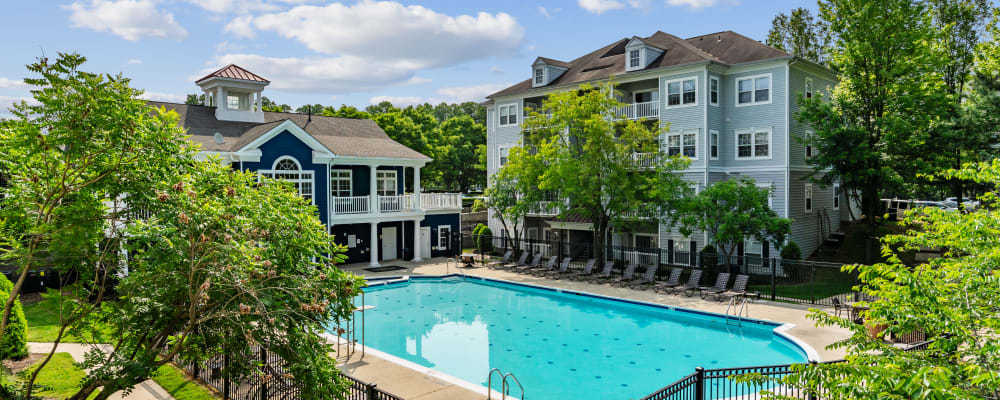
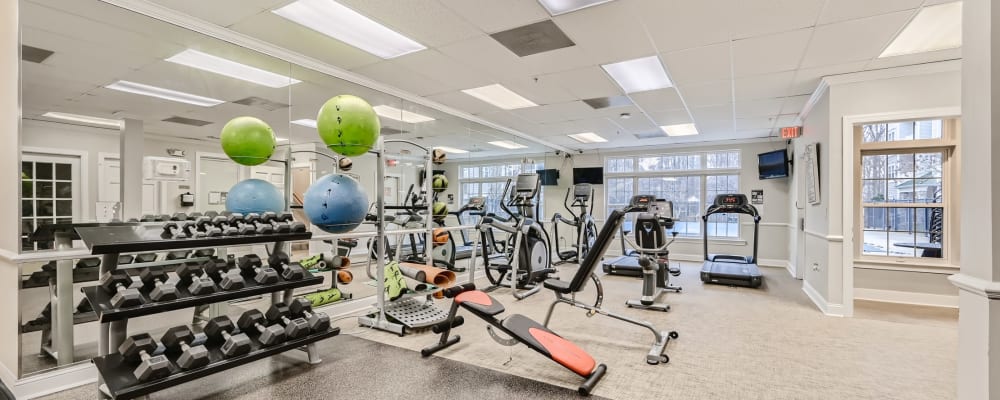
Discover a Diverse Set of Amenities
Just beyond your front door, you’ll find first-class amenities that fit your active and on-the-go lifestyle. A resident clubhouse and a sparkling swimming pool provide the perfect spots to relax and recharge, while individual garages and an on-site business center make your living experience even more seamless.
Enjoy Elevated Suburban Living
Tucked away from the hustle and bustle of D.C. but still close to all those big city amenities, Park at Kingsview Village’s ideal location in Germantown, Maryland, offers the best of both worlds.
Whether you want to grab something to eat or shop until you drop, there’s something for everyone to enjoy in this inviting neighborhood.

Picturesque Parks
Picturesque Parks

Delicious Dining
Delicious Dining

Excellent Shopping Options
Excellent Shopping Options
Get In Touch
Loading...
Live Well, Worry Less
Follow Us on Instagram




